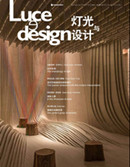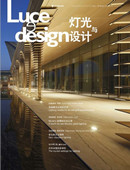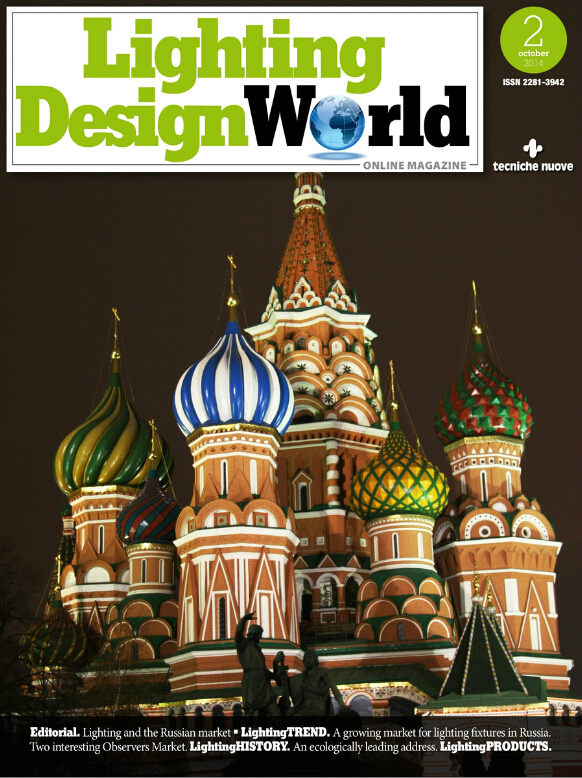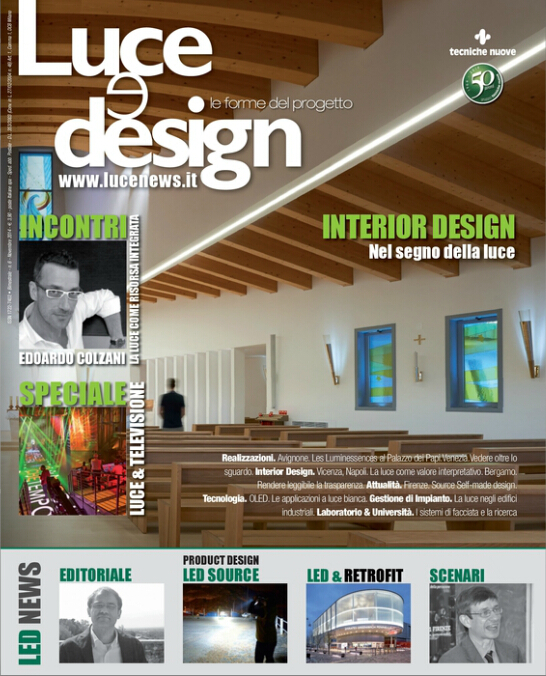艺术性的水晶灯在改建后大堂内成为凸显现代明快风格的重要手段。
Artistic Chandelier becomes important method to enhance the modern and crisp ambience in the renovated lobby.
图1:夜色中,Midtown Plaza的1669 平方米的大堂内造型独特的水晶灯
Picture 1: This 6000-square-foot lobby located at Alliance Center
在改建前,One Midtown Plaza 大堂是一个比较暗的环境,地理位置上也缺乏存在感。这是20世纪80年代典型的建筑风格,当时暗红色花岗岩是在美国非常流行。大堂入口从街上羞涩地凹进去,在大堂的西大门笨拙地连接到停车场,缺乏与大楼主体的连接。
改建后的大堂为所在的 Peachtree Street 街道增添了新的个性,开放和亲切。闪闪发光的白色内饰是原大堂空间忧郁特点的完全相反的风格。大堂的艺术性吊灯- C78,好似在空间内舞蹈着,急切地展示着它的特点。日光会突出它的每个表面及特点。
如果用一句话来形容 C78水晶灯,那就是,它是一组由被打乱的钢柱等材质组成的现代灯饰。C78由14组293个钢柱,29个手吹玻璃球,586个空间坐标,1个蛋形灯饰,1个眼睛状的发光孔,615个吊绳和783个数字转换元件。
C78和大堂空间只是简单的由52盏嵌入式筒灯点亮。筒灯随机地沿着彩涂钢柱而摆设。手工吹制的玻璃球捕捉从相同的筒灯照下的灯光,使水晶灯变得闪闪发光。
在清晨,东方的第一缕阳光照进大厅,唤醒了一个不断变化的钢柱和玻璃球,C78可以通电照亮整个大堂,它独特的设计使得空间变得非常宽阔,同时变得是不对称的,前卫和方便的,C78是当代吊灯的解读。
白色多孔的玻璃板覆盖着大厅的墙壁,呈现出一个外观简约清新的空间。这个空间现在融入了 Peachtree Street 的日常生活和活动。另外,漆成白色的水磨石地板和石膏顶棚也有助于提高空间的亮度和动态光的品质。
图2:早上日光照进大堂时,与水晶灯散乱的钢柱结合,形成随时变化的复杂的光影效果
Picture 2: The crystalline glass entrance pavilion
在 Peachtree Street 新建立的北面侧廊贯通了1号和2号Midtown Plaza,同时也可以从西边停车场场进入大楼。但是无论从 Peachtree Street 或是停车场,都可以从C78水晶灯底下通到保安前台,而画廊北面的由透明玻璃组成的穿孔铝板幕墙,它贯通了1号和2号Midtown Plaza,同时也使南面的阳光可以照进画廊。而这个打孔墙所使用的主题是这个城市普遍使用的具有本地特色的山茱萸的景观。
图3:改建后的大堂设计平面图
Picture 3: Lobby level floorplan, after construction
技术说明:在上面的52个吊灯天花板装置有两种类型:第一类是完全固定槽,其中包括了一个可调光的 PAR38金属卤化物灯。六英寸的标准孔径,彩虹色的铝制反应锥和白色的边缘。第二种类型是完全固定嵌入式槽,包括 PAR38卤素灯和彩虹色的铝制反应锥和白色的边缘。
 Prior to renovation, the lobby of Midtown Plaza was a dark, cavernous space lacking presence on Peachtree Street. A product of the 1980s, when dark red granite was extremely fashionable in the United State, the lobby brooded in its own shadow, receding from the street. The west entrance of the lobby was awkwardly connected to the parking deck and lacked connection with Two Midtown Plaza.
Prior to renovation, the lobby of Midtown Plaza was a dark, cavernous space lacking presence on Peachtree Street. A product of the 1980s, when dark red granite was extremely fashionable in the United State, the lobby brooded in its own shadow, receding from the street. The west entrance of the lobby was awkwardly connected to the parking deck and lacked connection with Two Midtown Plaza.
The renovated lobby of One Midtown Plaza presents a new personality to Peachtree Street that is generous, open and inviting. The sparkling white interior is a complete reversal of the somber character of the original lobby space. C78, the grand chandelier, fairly dances through the space, eager to be on its way. Daylight accentuates every surface.
C78 can best be described as a vector array interrupted in its trajectory. C78 consists of 14 clusters of 293 vectors, 29 orbs, 586 space coordinates, 1 parasitic eggoid, 1 oculus, 615 tethers and 783 digital transformations.
C78 and the lobby space are simply lit by 52 recessed down-lights. Light plays randomly along the lengths of the painted steel vectors. The hand-blown glass orbs capture light from the same down-lights adding sparkle to the chandelier.
In the early morning, east light streams into the lobby, activating the vectors and orbs in a continuously changing kinetic mode. C78 energizes the lobby and celebrates the volumetric generosity of the space. Asymmetrical, informal and friendly, C78 is a contemporary reinterpretation of chandelier.
White fritted glass panels clad the lobby walls, rendering the space legible from the exterior. The space now participates in the activity and life of Peachtree Street. A white terrazzo floor and painted white gypsum board ceiling contribute to the brightness of the space and the animated quality of the light.
The newly created side gallery to the north improves the connection between One Midtown Plaza and Two Midtown Plaza and clarifies the west entry sequence from the parking deck. With the creation of the side gallery, everyone, whether from Peachtree Street or the parking deck, enters the building through the lobby under C78 and through security. A transparent glass wall on the north side of the gallery looks out to a perforated aluminum screen wall that defines the connections between the One and Two Midtown Plaza buildings and sends south light into the gallery space. The dogwood blossom motif of the perforated screen wall speaks to the native popularity and its pervasive use in the landscape of the city.
图4、5:白天和夜晚的对比效果
Picture 4, 5: The contrast with chandelier between day and night
The 52 fixtures in the ceiling above the chandelier are of two types. The first fixture type is a fully recessed, adjustable accent light for a PAR38 metal halide lamp. Six-inch nominal aperture, low iridescence clear alzak reflector cone with white painted flange and locking adjustable mechanism. The second fixture type is a fully recessed down-light for a PAR38 halogen lamp, low iridescence clear alzak reflector cone with white painted flange.
项目信息 Project Information
业主 Owner:
Tishman Speyer 地产 Tishman Speyer Properties
项目名称 Project Name:
现有 Midtown Plaza 办公大楼大堂的改建 Renovation of existing Midtown Plaza office building lobby
项目面积 Project Area:
1,669 square meters 1669 平方米
建筑师 Architect:
麦克·斯科金,美林·伊拉姆 Mack Scogin, Merrill Elam Architects
灯光顾问 Lighting consultant:
加布勒·扬斯顿 Gabler Youngston
图6:手吹玻璃球细节近照
Picture 6: The close-up view of the orbs
图片提供:Timothy Hursley
All photo courtesy: Timothy Hursley







































