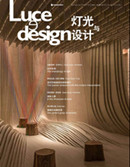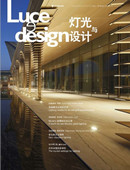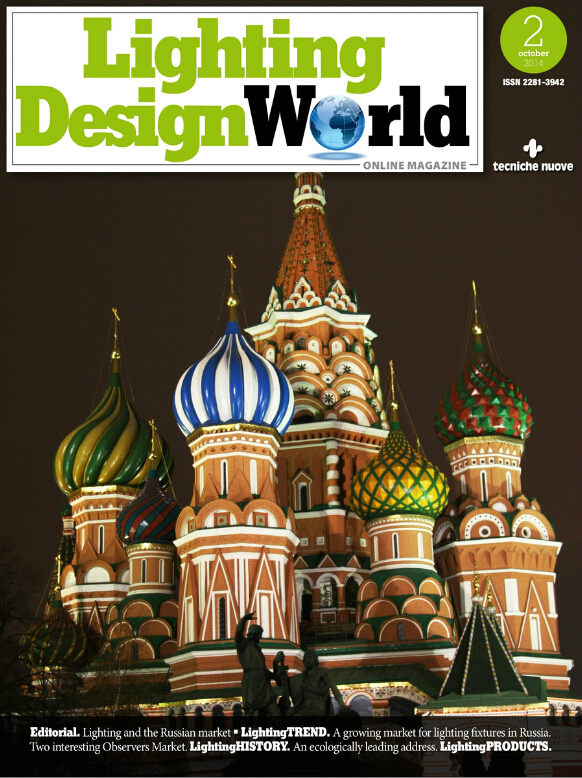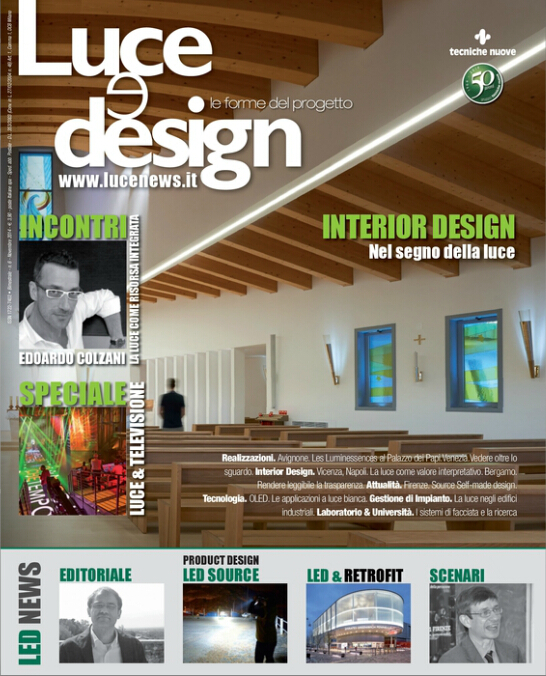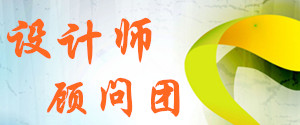在Aliance 中心大堂,无论是天花板上复杂的几何形状,还是深色木质墙板,抑或白磨石地板上不规则的镀锌分隔条,都沐浴在各式上射灯散发出的柔和而明亮的灯光中,巧妙地融为一体,让人耳目一新
In the lobby at Alliance Center, the complex geometries of the ceiling and the rich color wood wall panels, even the terrazzo floor with zinc divider strips are all bathed in the soft and bright lights given off by all kinds of up-lights, ingeniously integrated, creating a refreshing look
图1:Aliance中心的6000平方英尺的大堂
Picture1: This 6000-square-foot lobby located at Alliance Center
Aliance 中心的6000平方英尺的大堂位于亚特兰大市中心的北部中央巴克海特的办公楼内。
Aliance 中心有两个办公楼,这个大堂是在 Aliance二号楼内,一号办公室大楼已经开工,而此大厅被设计为一个为来宾提供动态空间体验的场所。通过水晶玻璃展馆入口进入空间感很强的大堂空间。优雅明亮,大堂内有着充满有异国情调的深色木头,闪闪发光的白色水磨石,充满活力的天花板和精心制作的各种细节。
图2:水晶玻璃展馆入口
Picture2: The crystalline glass entrance pavilion
天花板上复杂的几何形状和嵌入地板的灯箱,颠覆了传统的天花板与地板的关系,使得天花板成为景观而地板成为光的来源。
地板灯箱的外表由防滑,有75%透光率的夹层玻璃而制成。有三种形状的玻璃面板被设计成旋转的并散布在大厅中,以便均匀地照亮天花板。嵌入式上射灯(up-lights)是150瓦的金属卤化物灯,装在低于玻璃表面二十英寸的地方。两个半英寸厚的白色金属百叶窗网格(半英寸见方)成三十度角,装在玻璃正下方。旋转的百叶窗扩散了射进来的光,减少了玻璃表面的热点现象并防止直接眩光。
为了配合地板里的上射灯,木墙板由装在天花板的凹槽的轨道式70 W可调金属卤素灯照明。在电梯门的顶部,定制不锈钢荧光灯具照亮电梯大堂的天花板。
玻璃纤维增强石膏(GFRG)实现了天花板的精确几何交点。定制的落地式上射灯在天花板上创造了微妙的效果,并提供充足的光线舒适地照亮大厅,而不会造成与走廊的不协调。
这些材料包括 Makore 木皮墙板,镀锌分隔条的水磨石地板,花板上的手绘 GFRG 、石膏墙板和玻璃。地板上有29个上射灯和30条镀锌分隔条,并有三种形状的灯各种各样地旋转。在天花板的17条线中,有6条是弯曲的。天花板包含40个平面和210个交点。
图3:大堂设计平面图
Picture3: Lobby floorplan
This 6000-square-foot lobby is located at Alliance Center, a speculative office complex in central Buckhead, just north of downtown Atlanta.
The lobby serves Two Alliance, a new office tower already under construction when the design of the lobby was proposed as a means to create a dynamic entrance experience. The plaza space between the One Alliance and Two Alliance towers pours into the generously scaled lobby space by way of a crystalline glass entrance pavilion. The glass pavilion opens onto an elegant light-filled lobby of rich, exotic wood, glistening white terrazzo, an energetic sculpted ceiling and finely crafted detail.
图4,5:具有异国情调的木皮墙板与白色水磨石地板被简单大气的灯光点亮
Picture 4, 5: Exotic wood veneer wall panels and white terrazzo floor are lit up by simple atmospheric up-lights
The complex geometries of the ceiling structure and the insertion of the light boxes into the floor invert the traditional ceiling/floor relationship; ceiling as landscape and floor as light.
The surface of the floor light boxes is comprised of slip-resistant, laminated translucent glass, which has a 75% light transmittance. There are three shapes of glass panels which are rotated in plan and scattered throughout the lobby in order to evenly light the ceiling above. The up-lights are 150-watt metal halide lamps set twenty inches below the surface of the glass. Two half-inch-thick white metal louver grids (half inch by half inch) are rotated thirty degrees in relation to each other and set beneath the glass. The rotated louvers diffuse the light, reducing the appearance of hot spots on the surface of the glass and preventing direct glare.
图6:天花板上复杂的几何形状和嵌入地板的灯箱,颠覆了传统的天花板与地板的关系
Picture6: The complex geometries of the ceiling structure and the insertion of the light boxes into the floor invert the traditional ceiling and floor relationship
Complementary to the up-lights in the floor, the wood wall panels are washed by track-mounted seventy-watt adjustable metal halide lights set in recessed ceiling coves. At the head of the elevator doors, custom stainless steel light fixtures with florescent lamps wash the elevator lobby ceilings.
Glass Fiber Reinforced Gypsum (GFRG) achieves the precise geometric intersections of the ceiling. The custom floor-mounted up-lights create a subtle effect on the ceiling and provide enough light to comfortably illuminate the lobby without causing discordance to those passing through.
图7:木墙板由装在天花板凹槽的轨道式70 W可调金属卤素灯照明
Picture7: The wood wall panels are washed by track-mounted 70 W adjustable metal halide lights set in recessed ceiling coves
The materials include Makore wood veneer wall panels, terrazzo floor with zinc divider strips, painted GFRG and gypsum wall board at the ceiling and glass. There are twenty-nine up-lights and thirty lines of zinc divider strips in the floor with three shapes of lights rotated for variety. Of the seventeen lines in the ceiling, six are curved. The ceiling is comprised of forty planes and two hundred and ten points of intersection.
项目信息 Project Information
业主 Owner: Tishman Speyer 地产 Tishman Speyer Properties
项目名称 Project Name: Alliance 办公二楼大厅 Office tower lobby for Alliance Two
项目面积 Project area: 550平方米 550 square meters
建筑师 Architect: 麦克·斯科金,美林·伊拉姆 Mack Scogin, Merrill Elam Architects
灯光顾问 Lighting consultant:加布勒·扬斯顿 Gabler Youngston
图8:定制的落地式上射灯在天花板上创造柔和而微妙的效果
Picture8: The custom floor-mounted up-lights create a comfortable and subtle effect on the ceiling
图片提供:Timothy Hursley
All photo courtesy: Timothy Hursley










