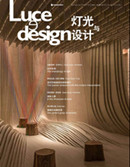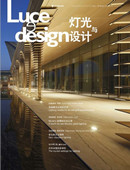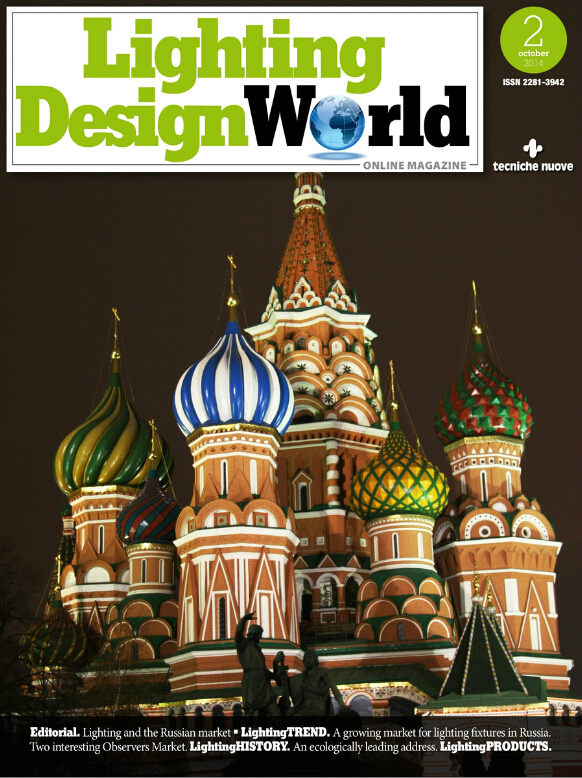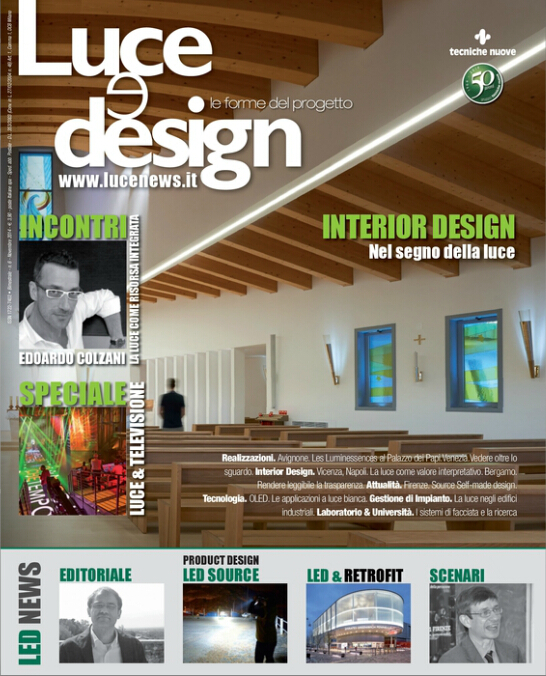本栏目由天辰TCBCI独家协办,主要报道中国大陆的主要建筑工程项目
This column reports on key construction projects in Mainland China and is prepared in cooperation with TIANCHEN TCBCI.
贵阳龙湾国际二期
GUIYANG LONGWAN INTERNATIOAL PHASE TWO
贵州贵阳沙冲路与黄河路交叉口,一项商业发展,总占地面积为58,753m2,总建筑面积为246,531m2,包括:高层住宅、商业中心、五星级酒店、设有两层地下停车场,提供2,105个停车位。
- 项目进度:项目预计2011年7月开工,2013年7月完工
- 开发商:贵阳小河区恒阳房地产开发有限责任公司
- 规划单位:香港华艺设计顾问(深圳)有限公司(香港独资)
Crossing of Shachong Road and Huanghe Road, Guiyang, Guizhou, China, a commercial development, with a site area about 58,753 m2, with a total floor area about 246,531 m2, to provide: high-storey residence, commercial center, five-star hotel, two-storey underground car park with 2,105 parking spaces.
- Duration: To start in July 2011 and to end in July 2013
- Developer: Guiyang Xiaohe District Hengyang Real Estate Investment Co Ltd
- Architect: Hong Kong Huayi Design Consultants (Shenzhen) Co Ltd (Hong Kong-Wholly-Owned)
天津塘沽滨海新区奥特莱斯项目
TIANJIN TANGGU BINHAI NEW DISTRICT OUTLETS PROJECT
天津塘沽区滨海新区海洋高新园区, 一项综合发展,占地面积为147,000m2,总建筑面积约为250,000m2,包括:购物中心、儿童乐园、小吃街、娱乐城、电影院、酒店、酒店式公寓
- 项目进度:项目预计2011年7月开工,2013年12月完工
- 开发商:天津滨海奥特莱斯投资有限公司(中美合资)
- 设计单位:北京中天元工程设计有限公司(中港合资)
Haiyang High-tech Park, Binhai New District, Tanggu District, Tianjin, a complex development, with a site area of 147,000 m2, with a total floor area of about 250,000 m2, to provide: shopping center, children’s paradise, snack street, entertainment city, cinema, hotel, serviced apartment.
- Duration: To start in July 2011 and to end in December 2013
- Developer: Air China Co Ltd – Tianjin Branch(Sino-USA JV)
- Architect: 1705558Beijing Zhongtianyuan Engineering Design Co Ltd(Sino – Hong Kong JV)
美国富顿集团:南京世界贸易中心
US FANDTGROUP: NANJING WORLD TRADE CENTER
江苏南京河西大街以南,庐山路以西 ,一项商业发展,总建筑面积约为440,000m2,包括:一幢65层高的综合楼,包括高级写字楼;一幢42层高的综合楼,包括商务酒店;两幢36层高的酒店式公寓;一幢五层高的商业群楼和地下室。
- 项目进度:项目预计2011年8月开工,2014年11月完工
- 规划单位:美国詹思勒建筑事务所 – 上海代表处(美国独资)
- 设计单位:东南大学建筑设计研究院
South of Hexi Street, West of Lushan Road, Nanjing, Jiangsu, a commercial development, with a total floor area about 440,000 m2, to provide: a 65-storey complex building, with high-level write building; a 42-storey complex building, with commercial hotel; two 36-storey service apartment; a five-storey commercial annex block; basement.
- Duration: To start in August 2011 and to end in November 2014
- Developer: Jingsu Futong Property Co Ltd (U.S.A-Wholly-Owned)
- Master Planner: Gensler International Ltd – Shanghai Office (USA.-Wholly-Owned)
- Architect: Architectural Design and Research Institute of Southeast University
北京英特宜家购物中心
BEIJING INTER IKEA SHOPPING CENTER
北京大兴区东至兴华大街,西至西红门西区一号路,北至西红门东街,南至西红门南二街,一项商业发展,总建筑面积约为200,000 m2。
- 项目进度:项目预计2011年6月开工,2014年12月完工
- 开发商:英特宜家购物中心(中国)管理有限公司(中瑞合资)
- 设计单位:建研建筑设计研究院有限公司
South of Xihongmen Nan’er Street, north of Xihongmen East Street, west of 1 West District Xihongmen, east of Xinghua Street, Daxing District, Beijing, a commercial development with a total floor area of 200,000 m2.
- Duration: To start in June 2011 and to end in December 2014
- Developer: Yingte Yijia Shopping Center (China) Management Co Ltd (Sino-Switzerland JV)
- Architect: Institute Of Building Design Of CABR
海口市中信台达高尔夫社区(别墅)
HAIKOU ZHONGXIN TAIDA GOLF COMMUNITY (VILLAS)
海南海口琼山区云龙镇,海榆东线绕城高速以南,一项综合发展,占地面积为1,062,895m2,总建筑面积为615,860m2,包括:数幢11层至12层高的高尔夫公寓、数幢两层高的别墅、精品酒店、球会会所等。
- 项目进度:项目预计2011年6月开工,2014年12月完工。
- 开发商:中信集团 – 海南博鳌投资控股有限公司
- 设计单位:英国JALP捷派联合设计有限公司 – 深圳分公司(英国独资)
South of Ring City High Speed, Haiyu East Line, Yunlong Town, Qiongshan District, Haikou, Hainan, a complex development, with a site area of 1,062,895 m2, with a total floor area of 615,860 m2, to provide: several 11-storey to12-storey golf apartment, several two-storey villas, boutique hotel, golf club etc.
- Duration: To start in June 2011 and to end in December 2014
- Developer: Zhongxin Group – Hainan Boao Investment Holdings Co Ltd
- Architect: UK JALP Jiepai Unite Design Co Ltd – Shenzhen Branch(UK-Wholly-Owned)
河北唐山曹妃甸国际生态城文化公园工程
HEBEI TANGSHAN CAOFEIDIAN INTERNATIONAL ECO-CITY CULTURE PARK PROJECT
河北唐山曹妃甸科教城共享区,与体育中心一河之隔,一项综合发展,总占地面积为99,600m2,总建筑面积约70,000m2,包括:图书馆、文化中心、大学生活动中心、美术馆。
- 项目进度:项目预计2011年8月开工,2013年8月完工
- 开发商:唐山曹妃甸科教城开发建设有限公司
- 规划单位:都市实践(北京)建筑设计咨询有限公司(美国独资)
- 设计单位:中冶京诚工程技术有限公司
Sports Center Separated By A River, Caofeidian Science And Education City Shared Area, Tangshan, Hebei, a complex development, with a site area of 99,600 m2, with a total floor area of 70,000 m2, to provide: library, cultural center, students activity center, memling museum.
- Duration: To start in August 2011 and to end in August 2013
- Developer: Tangshan Caofeidian Science City Development And Construction Company
- Master Planner: Doushi Shijian (Beijing) Architectural Design Consulting Co Ltd (USA-Wholly-Owned)
- Architect: Capital Engineering And Researcher Incorporation Limited


































