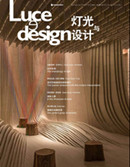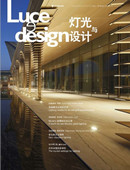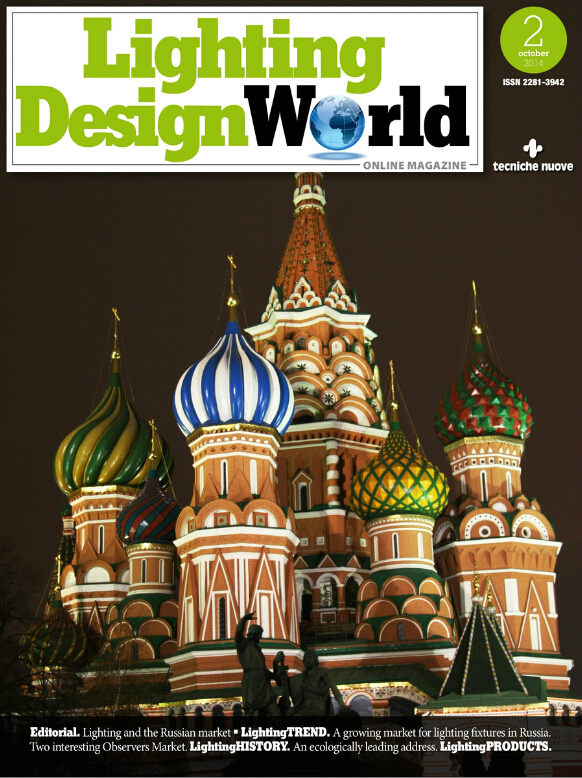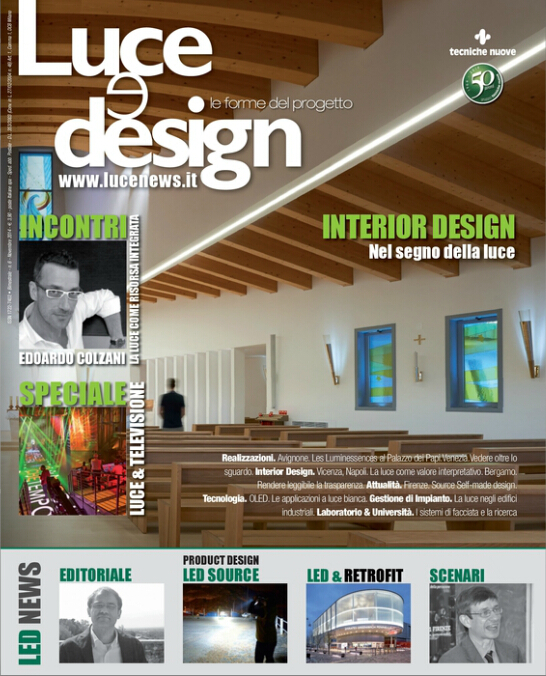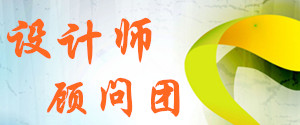两个不同的餐厅改造项目,设计师j将照明与建筑结构相结合分别呈现出两个不同感觉的餐厅氛围:一个偏向重温往昔历史,一个则侧重凸显现代繁华
With regard to two different renovation restaurants that mentioned in the article, Lighting designers shows two different styles via the integration with the light and architecture, one focuses on the felling of history while the other one highlights the modern bustling
纳·加布里埃莱侯爵是当代王朝的摄政王,整个十八世纪他都统治着阿普安地区)的典雅舒适的 Coco Pizza 餐厅,恰当的照明设计不仅呈现了往昔的辉煌岁月,同时有效促进了当地经济的发展。
建筑与照明的结合 – 柔和飘渺的光
该项目的首要任务是能够通过烘托建筑的线条来突出整个村庄的形态风貌,从而使餐厅在夜晚作为重点凸显,因此设计师特别设计了一套能够增强该餐厅历史感的照明设计,采用富有层次的照明设计,并根据建筑本身材料的特质及颜色选用相应的光源颜色以创造虚实交错的空间感,其设计旨在通过对建筑光影的自然转换提升人们对整体建筑的感知。此外,借助动态的白光技术实现了不同色温的光束。
该项目的基本原则是避免使用直射光灯具,取而代之的是通过垂直面和水平面形成漫射光,从而在巧妙的避免光线流失以及炫光的情况下凸显了建筑的轮廓。那些原有的需要油点亮的铁丝灯笼(类似中国的煤油灯)被保留作为装饰灯,唤起人们对往昔的回忆。针对该项目,设计师力图设计一种能够确保从外面看起来室内灯光不仅投射到需要被照亮的物体上,在一定程度上更营造了一种空间氛围,这就意味着,如果不通过设计本身,至少用朦胧的灯光美化了整个环境,产生梦幻的视觉效果。
合理的感性灯光设计使得整个建筑空间朦胧,给人一种舒适惬意的感觉。恰当的照明不仅使空间具有延续性、引导客户通行的特殊通道,并吸引他们自行探索并感受前所未有的体验。
照明设计方案-光影交错
在该照明中,设计师并没有采用照亮局部区域的照明设计,而是巧妙留下阴影部分从而与夜景相互辉映,以此使游客更关注于迷人的景色,或是给那些想要远眺的游客营造一个宁静的空间氛围。在做复杂结构和分层结构的古建筑的照明设计时,设计师应充分考虑到适合该项目设计方案以及想要呈现的最终效果,此后才是对场地以及功能的分析。在充分理解客户的需求后,既定的设计方案才能在功能以及理念方面都能达到最佳效果。在现场勘查阶段,设计师收集对材料、规模、外观、颜色和结构精确分析所得的所有数据。对建筑环境的考察包括对整个村庄及其周边地区的环境,以及通过其涉及的社会活动折射出的社会价值进行
考察,此外设计师还对被照物、材质以及视觉效果之间的关系做了相关分析,同时还对建筑物所处的这个小村庄做了实地考察。考虑被照物所在的位置,设计师还对观看物体时的视觉角度做了分析。
灯具分析
该项目使用的光源都是应用动态光源技术的高能效 LED ,该技术使得灯具微小化成为可能。选用上述光源主要基于以下因素:利用动态白光技术,该灯具的光色性能与建筑石材的纹理与色彩完全匹配。此外,用户还可以通过改变色温适当调整被照物表面的光密度。当每个 LED 灯输出功率达到最高时,光通量达140左右,通过控制已安装的电功率来确保设备的运营成本。对于新的灯具而言,其平均照度在150勒克斯左右,使用LED为驱动光源使得灯具的平均寿命为50,000小时, 这大大降低了灯具维修率,同时,由于灯具均安装在人流密度较高的地方,因此会大大方便了客户。
挑战 – 视觉效果
从视觉的轴向和角度去看,人的视觉侧重点可以千变万化,经研究,设计师可以选定最佳观看角度,以此限制干扰最佳能见度的因素并避免不必要的空间视觉效果。幸运地是,晚间实地考察发现,该项目的照明方案与周边区域的其他照明类型并无显著差异,这都得益于对村庄本身的分析。此外,该项目也确保了照明系统与设备的最低能见度,从而为其空间营造舒适的照明氛围。所有的照明设备的安装都以在白天的最低能见度为基准,其设备的选择也以效能与最低维护成本为标准。
结语
量身定做的照明设计方案,在遵循古建筑原有文化特色的同时更添加了更多人性化的因素,新颖而又不失其古典韵味,充分展现的灯光高雅、细腻的双重效果!
The Coco Pizza restaurant, which is located in the north of Tuscany (Caniparola built in 1724 by Marquis Malaspina Gabriele who was the regent of dynasty of the same name and reigning in the Apuan through all the eighteenth century), not only present the history felling but enhance the economic development with the proper lighting design.
The combination of architect and lighting – Fantasy and soft light
The project had the primary goal of enabling the look of the entire village trying to highlight the shapes and volumes, with a clear outlook of the architectural body in order to promote the central role even at night. An attempt was made to enhance the historical detail. With constructive accent lighting, the color of the light sources has been chosen according to both the color of the materials and to emphasize the play of solids and voids. The idea is to design a lighting that preserves the relations of light and shade on the object and facilitating the perception of the entire construction. It also obtained by varying the openings of the beams and with different color temperatures, thanks to the technology of dynamic white.
The basic principle of this project is also to never show the direct light of the lamps, but to use as diffusers the vertical and horizontal surfaces. This allows it to enhance the salient lines of the place, without having dispersed flow and eliminating the glare of the customers of the restaurant. The old wrought-iron lanterns once fueled of oil were left only as a decoration although the lighting that was meant to recreate for some ways recalls its light generated by these objects. The designers wanted to recreate a lighting that from the outside would make clear that the heat from the interior light is not only working on the presence of matter that make up an environment, but on the intensity that transmits the architecture. It also means, if not the design, at least the thought about the visual sensations and not only the enchantment that causes a given landscaping situation.
Also the emotional work on the appropriation of a space in which willingly make you feel good because it fails to clearly understand the shape. Through the light the designers have provided the sequence of the spaces and special paths that lead and guide, but always leave also freedom to follow explorations and exceed those thresholds.
The lighting design scheme – Stagger of light and shadow
In this project, it was decided to not illuminate and brighten the village in a partial way, leaving a shaded part for compliance with the nocturnal landscape and to bring the visitor to turn their gaze to something more amazing, or just to leave peace to the eyes of those who want to look away. It is mandatory when working on pre-existing structures over a historic fabric of a complex and layered construction, ask what licenses and referees indulge and with what bright signs intervene. The design phase was followed by a phase related to the analytical understanding of the place and its use. This approach has shown the designer that once the needs of the client are understood, the design assumptions are more appropriate both from a functional point of view and also a conceptual view. During site inspections, there has been a collection of all environmental data analyzing precisely the materials, the volumes, the surfaces, the colors and the textures. The examination of the built environment is not only reported to the village but also to all of the surrounding space and the value in which depends on the type of attendance and social activities contained within. The context of the intervention was analyzed considering the indissoluble relationship between the object to be illuminated and material in the morphological and visual context. It required a careful reading to a micro-scale urban village, the area that was under examination, in which the building was also made. A depth analysis of the visual through which the object is seen taking into consideration, the position of the observers was also made.
Analysis of the fixtures
The light sources in the project are high-efficiency LED with dynamic light technology that permitted a miniaturization of devices with limited excavation. The choice of this type of source is based on precise reasons: the color performance of the lamps using the technology of dynamic white, which is perfectly suited to the kind of color and surface treatment of stone. In addition, users can calibrate correctly with a mill metric precision in relation to the surface to be illuminated by varying the color temperature situation. The luminous efficiency high at around 140 lumens watts at maximum power output from the apparatus for each led that allows to limit the installed electric power thus limiting the operating costs of the plant. The lighting levels are around 150 lux average for a new plant. The use of LED light sources with driver having an average life rated at 50,000 hours that allows you to minimize the extraordinary maintenance operations. Moreover it is facilitated since all devices are installed at a height of foot traffic.
The challenge – Visual effect
The direction of observations can be endless, once analyzed the axes and angles of sight. Once analyzed, it was possible to control the preferred directions in order to limit the phenomena that disturbed the correct visibility and a disadvantaged fruition of space. The Night-site inspections carried out have allowed us luckily not to detect large discrepancies between our project proposal and other types of lighting placed in neighboring areas. This is also a thanks to a discreet isolation of the village itself. Also the project insured that, in its systems and installations aspects was the least invasive as possible and respectful on the surfaces on which it is operated. The equipments were installed in such a way as to be practically invisible during the day. All units were selected based on efficiency and minimization of maintenance problems.
Conclusion
The customized lighting design scheme posses more humanized factors on the basic of culture of the ancient architect, shows the double light effect of elegant and exquisite with appropriate and classical design.
Article 2
The Restaurant Al Gallione situated in the area of Val Bossa, a region rich of villas and lush parks, close to the south bank of the Vareze Lake. It is renovated and refurbished in a modern tone (line), shows the attempt made to preserve the cultural continuity of the building.
The combination of architect and lighting – the beauty of harmony and mystery
This unique building dominated by two of the most traditional materials, the wood and the stone, which are living together in this fine old building, that hosts the Restaurant/Lounge Bar “Al Gallione”. As an old building it is characterised by the wide window areas, raised above the surface and let you see the multi season garden, feel as you are walking in it (see picture 5).
On the ground level we see two large ambience that accommodate the restaurant hall and the lounge bar were treated with light coloured walls and wooden beams bleached in order to reflect and to enhance the light effect, of both natural and artificial origin. Both halls were spaced out by “wings” in the dark dove grey colour, so creating subdivisions that still allow anyone to appreciate the perspective views of the outside area offered by the large over ground windows. The darker shade was used to also characterize the reception which becomes an area “cornerstone”, sort of a hub we could call it, sort of a box lowered related to the surrounding ambient–from which a number of different activities are liberated: from the kitchen to the restaurant and to that area of the bar, to the stairs leading to the reunions hall of the first floor. Even the only iconographic elements, such as the 15 pictures of the artist Gianfranco Gentile, characterized by supports made of corrugated cardboard with classic figurative references, blend in harmony with the colors of the ambient without becoming invasive perceptually despite their considerable size. The elements of protection of the works, as well as the supports for the signs or graphics, the music rest for the menu are made of Plexiglas.
The planning project was born with the idea to have the colours, the materials, the furniture, the finishing touches and the lighting, sort to “speak to each other”, so to have finally developed a perceptive situation well proportioned and pleasant, as the materials “communicate” with each other, creating a level of harmony desired. This means that designers were aiming in achieving a smooth cooperation of the various parts of the project like the materials, the lighting, etc. and in this way a perfect analogy is seen and is felt by the time the project is completed.
The lighting design scheme – function and decorate
For the lighting of the internal lights, in addition to the accent effects on the works and on some areas confined that was realised with the use of minimal appliances conveniently installed on the outside of the filed of view of the observer, the need of picking up technological solutions was identified with a more decorative tone, for reviving and characterising (signifying) the various ambients. However in the restaurant and lounge bar halls, the characteristics of the ceiling with the exposed beams create a bond not only aesthetic but also of atype of plant design. In order to have the light points close to the ridge beam a support was designed on it (see picture 2a), conceived to hide the wiring harness to anchot the projectors dedicated for lighting work and–in the case of the restaurant area – the suspended appliances for the lighting of the hall.
Analysis of the fixtures
The need to pick up scenografic and elegant appliances, but at the same time not invasive and “heavy”, in addition to be characterized by a range of solutions coordinates to satisfy the needs of the different areas.
For the interior lighting, it was carried out with the use of the series Hope (Luceplan). This selection was used at its suspension version, with a diameter of 200cm to strengthen (reiforce) the centrality of the entrance hall and with a diameter of 110 cm for the restaurant area, while for the other areas the versions of wall light, on the walls and on the plants. For the accent lighting the appliances of the Rand (Delta Light) type were used for both the ground and the higher floors for the display purposes. The restaurant areas defined by the gazebos, are illuminated using the lights – outdoor plants series Harry (Capryen) -with an adjustable height stem (see picture 9).
For the outdoor area, in the area of the porch the wall series under the name Tao (Castaldi) were used, for a reflection effect underlining the covering (coating) on the stone of the building and they confer on the area a lively result bright and “soft” and diffused (scattered). The zone effects were more focused instead mini projector lights LED of the series Scuba 3(DGA) installed in the vicinity of the beams, so resulting outside of the field of view to see the clients seating in the area of the restaurant or in relax area of outdoor the lounge bar. For the surrounding green area projector lights were used with outdoor LED and a pichet of DGA, while for the internal paking area, goal posts of Traddel from the collection LineaLight were installed.
The challenge – functional requirement
The interior structure of the building, in a lean and rigorous original form, it has been articulated by a distribution simple and functional. The selection of a chromatic theme, where they alternate the nuance of dove grey and of the cream colours, was the “dominating theme” that guided the selections of the finishing touches, of the fabrics, of the upholstery and of the furniture. The outer area has been designed to accommodate the visitors sitting around tables–for a dinner or aperitif–under the porch, or in elegant gazebos scattered on the lawn, which are really enjoyed pleasantly, even in summer periods with a more warm weather. The curtains on the openings, in a white cream colour, apart of offering a pleasant shelter from the sun, they also assist to form a short of simple backstage wing, dividing the areas around, so presenting an adequate privacy. Al Galione is not a place for refreshment, but grants also the possibility to spend some time during business meetings, thanks to a superior hall in the higher floor.
Conclusion
The plain and elegant light not only matches with the outline of architects, but represent the content of the light from different angles, fully shows the ingenious combination of light and architect!


