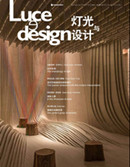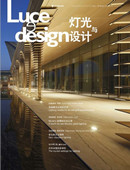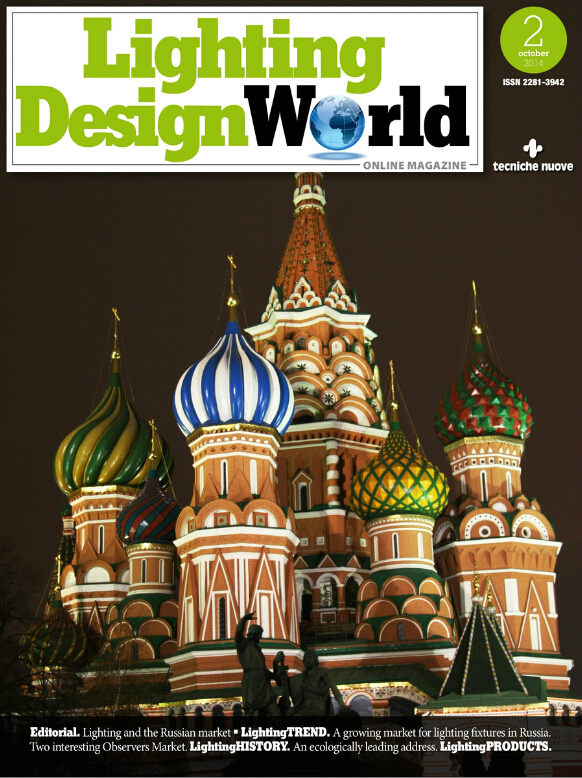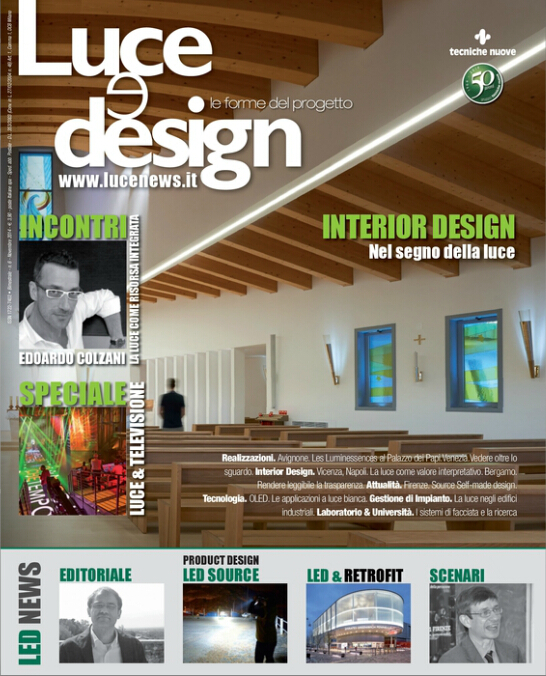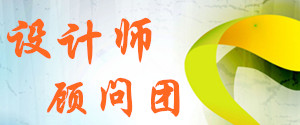本文主要介绍一座新建成的健身中心的照明设计,该中心包括体操房和一个室内游泳池
The lighting design project for the new fitness centre in Meda with a gym and an indoor swimming pool
文:乔治·帕索蒂
by Giorgio Pasotti

这座新建成的健身中心位于布兰察中部梅塔市的特列斯特路,项目所在区域最近刚刚通过土地规划审批。
该中心在设计上使用了可以灵活组合的预先定制的组件——包括以钢筋混凝土为原料的预制板和主梁,设计者对这些材料的性质和造型都做了仔细研究。为了获得良好的透光性,还设计了大型落地窗:这些大块的玻璃在效果上也给人以赏心悦目的感觉。
整个健身中心共四层,地下一层用于安置锅炉和做储藏室使用。地上一层(总面积为1013.87㎡)包括美体教室、有氧运动教室、带卫生间的体操房、行政部门办公室和保健室等。第二层(总的使用面积可达661.89㎡)包括:入口、一对一训练教室、跑步机训练室,这三部分构成了相连的跃层结构,木楼梯周边的空间摆了很多供自由体操和形体训练使用的器械。第三层(使用面积达1013.87㎡)包括:为各种设备提供维护服务的技术区 ,一家寿司店和一个供会员休息放松的休闲区。
图1:梅塔市蒙特卡罗健身中心,图中所示为健身中心一层大厅里安装的吊灯之一
Picture 1: Meda, Montecarlo Fitness. A close-up of one of the large pendant light fixtures used to light the space
造型和材料
健身中心的结构材料使用的是含白色大理石粗砂粒的混凝土预制板,建筑物外表层采用的是一种彩色的阿鲁考外墙材料,这种材料装饰了建筑物正面呈半环形的大部分。健身中心分布在四周的大落地窗很有特色,大大的窗户也使室内获得了较为充足的光照。

图2:从另一个角度看健身中心,这里的自然光非常充足
Picture 2: Another view of the spacious interior where even the natural light plays a prominent role
室内选用了一种附在铝合金框架上的三合板材料,并且室内格局在划分上十分细致合理;卫生间和更衣室使用的也是相同材料。健身中心外部的设计风格与内部的保持一致:会员们可以通过一座小木桥直接进入健身中心,横跨在人工湖上的小木桥则由铁栏杆围住;整个建筑被一条木制的人行道圈起来,除此之外,还有一条供人们热身和慢跑用的塑胶跑道,塑胶跑道将健身中心与客人专用的停车场分开。
图3:一楼跃层结构的连接细节
Picture 3: The division of the first floor in two levels through the construction of a mezzanine around the perimeter of the studio
照明设计
“万德雷之灯”(LC)照明设计公司为这一项目设计了照明——利用灯光表现出专业健身中心的空间感,并且不仅仅是要起到照明的作用,同时也要给俱乐部的会员们带来舒适的享受。
设计重点是一层的复式空间:设计选择了一种光线均匀且可以瞬间将室内照亮的解决方案,这种光线很适合从事健身运动的环境,既突出了敞亮开阔的活动空间,也便于正在锻炼的会员们看清形体动作。另外从建筑设计的角度看,大厅作为开阔空间也应该突出在各个组成部分之上。
为了将开阔的空间照亮,这里选择了大型吊灯(直径180cm,为TreCiLuce一款名为“Opera 180”的灯具),点亮后可以获得一种一览无余的效果。
图4:位于梅塔市蒙特卡罗健身中心三层的游泳池
Picture 4: Mede, Montecarlo Fitness. The swimming pool on the second floor
健身中心摆放器材和设备的区域只用了四盏吊灯:直射灯光为一般性的活动提供照明,而间接照明则用于强调表面质感和勾勒顶棚的轮廓,可以将结构和细腻的部分突显出来。壁灯除了可以将内部照亮,在整体上还具有强调作用(此处为TreCiLuce的一款广场照明灯具)。健身中心复式结构上都安装了这种灯具:它们的特点是给人以舒适感和安全感。同样,在游泳池以及日光浴阳台这类休闲和放松的场所也安装了此类灯具。
图5:一楼的跃层,这里的照明灯具可和普通灯具配合一同使用
Picture 5: The mezzanine level of the first floor with the lighting fixtures used to supplement the general lighting
The new building is located in Trieste Street in Meda, in the heart of Monza and Brianza, in an area that is under a newly approved development plan now nearing completion. The original concept behind the construction of the new fitness centre was based on the combination of the flexibility afforded by a pre-fabricated structure – made up of pillars and beams in reinforced concrete – with the use of sought-after materials and designs, while large, vertical windows were planned in order to ensure a good balance of light and ventilation. These elements all helped to create an aesthetically pleasing ensemble.
The structure of the internal space was planned over four levels, a basement level, which is used to house the boiler and for storage, and three levels above ground. The ground floor (gross floor area equal to 1013.87 m2), contains the administrative and nursing areas, as well as the space to be used for the gym, which is divided into the fitness suite, the aerobics studio and the bathrooms.
The first floor (gross circulation area 661.89 m2) is instead divided into an entrance hallway, a Personal Trainer room, a treadmill studio and a cycling studio. Above the three studios is a wooden mezzanine level, which is used for freestyle gymnastics and for the weight training and body building equipment.
The second floor (gross circulation area equal to 1013.87 m2) consists of a technical support area and a Sushi Restaurant.
图6:图为 Opera 180型吊灯,灯罩为多碳聚酯材料,按透光性分为高透和低透两种。可以选择散射光源/直射光源,依次使用的灯泡类型为:石英碘灯泡,规格 HIT 3 x 70-150-250 W,接口 G12;荧光灯泡,规格 TC-L 9 x 80 W,接口2G11
Picture 6: The pendant light fixture Opera 180 with polycarbonate diffuser. The appliance emits direct and indirect light using 3 x HIT 70-150-250 W halide lamps with a G12 lamp socket, and 9 x 80 W TC-L fluorescent lamps with a 2G11 lamp socket
The design layout and the materials used
The structure of the building consists of pre-fabricated white marble chip panels. The façade was enriched with an Alucobond chrome coating that was used to cover the semicircular central part of the façade. The building features large windows all round the perimeter that guarantee a great degree of natural light. The optimal division of the interior space is obtained thanks to the use of dividing walls made of marine plywood on an aluminium frame, used also for the bathrooms and changing rooms. Externally the building respects the aesthetics and architecture of the interior: a wooden pier provides access to the building through an artificial lake surrounded by iron railings; the building is surrounded by a wooden walkway, around which there is a Tartan running track that separates the building from the Fitness Centre’s exclusive customer car park.
图7:Square 66-C-W 型壁灯或吸顶灯,为获得直射光,可安装 TC-L 荧光灯泡,图中的配置是4x40W,接口2G11
Picture 7: The Square 66 C-W wall light for the emission of direct diffuse light uses 4 x 40 W fluorescent TC-L bulbs with a 2G11 lamp socket
照片提供 All photo courtesy: TreCiluce
The lighting design project
The lighting design project – developed in collaboration with lighting specialist E’ Luce from Valmadrera (LC) – began with the need to suitably enhance the space of this exclusive gym, aiming not only to illuminate but also to create a sense of well-being and comfort for the club members. Particular attention was given to the main studio on two levels: the decision was made to distribute light evenly in order to create lighting conditions clear enough for gymnastic activities to take place, but also able to accentuate the dimensions and contours of the users’ bodies during their training. From an architectural point of view the main studio is a large-scale three dimensional space, all of which needs to be lighted. The considerably large (180 cm in diameter) pendant light fixture that was used (Opera 180 from TreCiLuce) was developed to address the lighting requirements of this type of space both in terms of performance and the need to avoid congesting the space. The entire fitness and weight training area was therefore lighted using only four pendant light fixtures. Direct light makes possible the usual fitness activities while indirect light emissions accentuate the surfaces, highlighting the ceilings and rendering visible the structure and finishing touches of the building. The overall luminous effect is enhanced by the presence of wall lights (Square series, also from TreCiLuce) located on both levels of the fitness studio. The light gives a pleasant sense of security. The same type of appliance was also used for the swimming pool and solarium, giving a subtle emphasis to the areas used for relaxation and recreation.
项目信息 Project Information:
项目名称 Project Name: 蒙特卡罗健身中心 Monte Carlo Fitness
面积 Area: 2500 m2
工程设计和施工指挥 Project Management: 工程师 – 达涅拉·阿斯那奇 ing. Daniele Asnaghi
照明设计 Lighting Design: Tre Ci Luce, light consultant Davide Maggioni,
E’ Luce illuminazione, Atelier, Asnaghi







